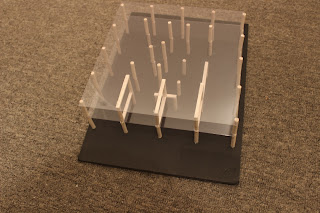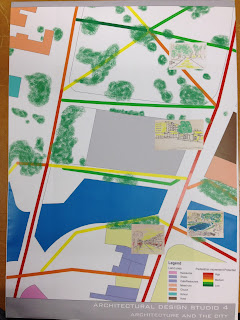Chen Tian
3343581
Monday, 12 November 2012
Friday, 5 October 2012
Sunday, 16 September 2012
Project 3 Part 1 Final Submission
Thursday, 23 August 2012
ARCH1202 ARCHITECTURAL DESIGN STUDIO 4
Project 2 Final Submission
Posters
1. Fondazione Querini Stampalia (1961-1963) by Carlo Scarpa
2. Saynatsalo Town Hall (1952) by Alvar Aalto
3. Concert and Congress Centre by Henning Larsen Architects
Week 1 Theatre visit drawings
Friday, 10 August 2012
ARCH1202 ARCHITECTURAL DESIGN STUDIO 4
Monday, 30 April 2012
Design Studio Three Project 2 Final Submission
Study of the structural strategy
 |
| Model showing the overall supporting strategy. |
 |
| Difference between columns. Blue ones are going through two levels, red ones are just support the level they are standing at. |
 |
| Drawing shows the columns that been used to define areas. |
 |
| Model showing the float facade and the free planing exterior walls which is a gift from the piloti structure. |
The relationships between interior and exterior spaces
 |
| Green lines showing the open circulation. Yellow shades showing the exterior spaces. |
Model showing the negative spaces. Represent the proportional and arrangement
of the exterior spaces.
 |
| Model of the living room which is the transition space between exterior and interior. |
Detail study of the ribbon windows
Monday, 5 March 2012
ARCH 1201 Architectural Design Studio Three Project1 Final Submission
Model of Villa Savoye
Drawings of Villa Savoye
Plans
Sections and Axonometric
Diagrams showing the circulation of the house
Subscribe to:
Comments (Atom)

















































