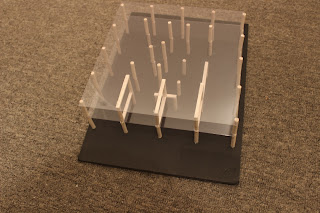Study of the structural strategy
 |
| Model showing the overall supporting strategy. |
 |
Difference between columns. Blue ones are going through two levels,
red ones are just support the level they are standing at. |
 |
| Drawing shows the columns that been used to define areas. |
 |
| Model showing the float facade and the free planing exterior walls which is a gift from the piloti structure. |
The relationships between interior and exterior spaces
 |
| Green lines showing the open circulation. Yellow shades showing the exterior spaces. |
Model showing the negative spaces. Represent the proportional and arrangement
of the exterior spaces.
 |
| Model of the living room which is the transition space between exterior and interior. |
Detail study of the ribbon windows










